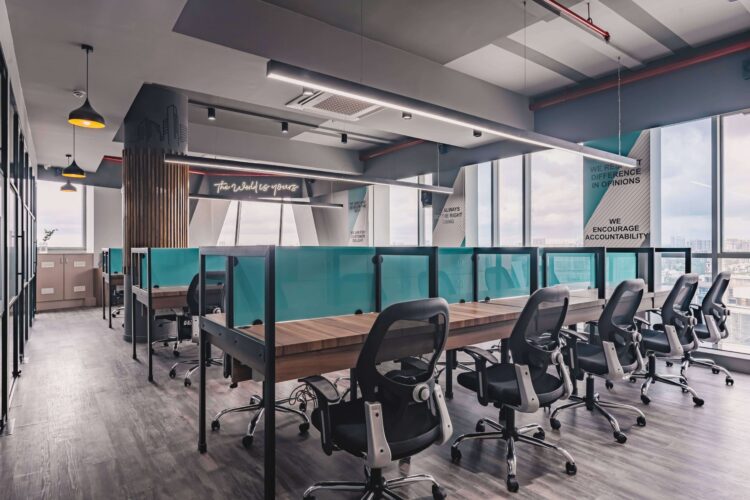Game Changer
"Designing spaces for the way we live today and tomorrow."
The name of the project is 'Game Changer'. The office, designed for a real estate company has the mix of everything.
The area is mainly divided into public, semi-public and private spaces.
As we enter the reception area there’s a back lit signage ‘BE THE GAME CHANGER’ to give a positive first impression.
The reception desk and branding wall are designed to reflect the company’s unique character, energetic and exciting at the same time.
Then we proceed to the workstation area. There's a pop of pine green on the back painted glass divider to create a wow factor which also acts as a stimulus for productivity boost. Neutral colours as base on the walls, ceiling and floor. Natural light comes through the windows all around to enhance productivity during the day.
Conference room is a semi-private zone. Marketing room and director cabin is a private zone. Custom made wallpapers in the Conference and Marketing Room add a unique touch with right colours and minimum distractions.

For the director room we have installed a dark granite top for the desk to add a touch of sophistication along with its benefits of an everlasting working surface. The display wall behind with concealed lights acts as a highlight wall. The elegant hanging light just adds to the beauty of the room.
Overall we achieved the results that our clients wanted. The aim was to increase the creative energy, use of bold colours through furniture, beams and cabinets. Always keeping the functionality in mind we were able to set an experience of its kind to the user as well as the visitors.

















